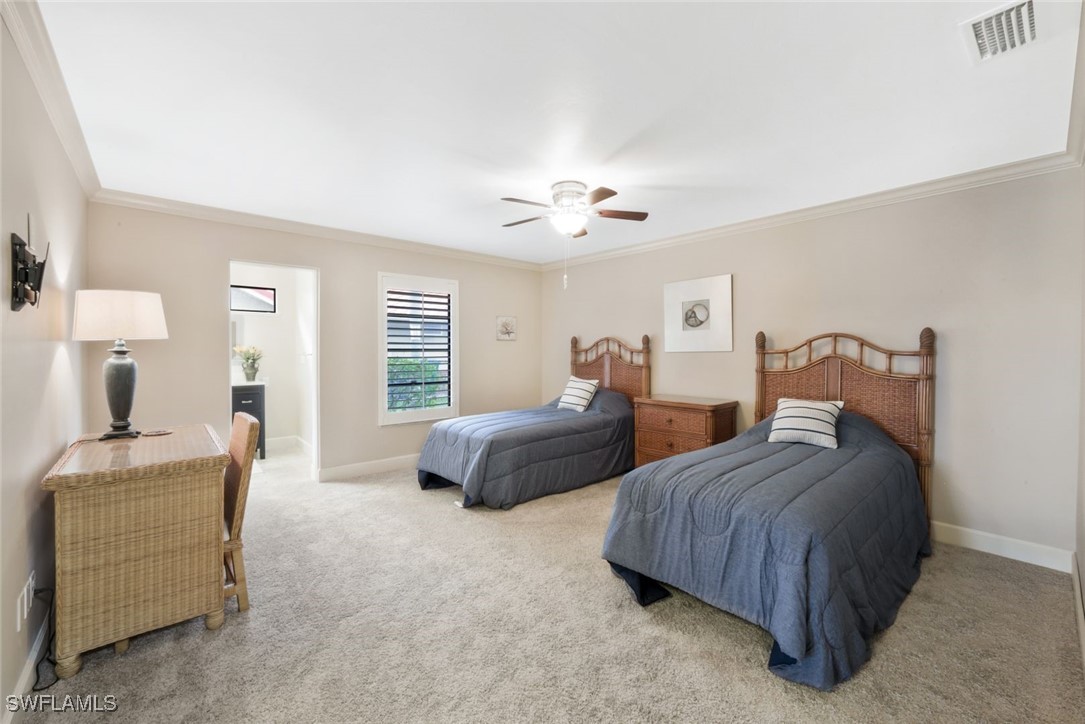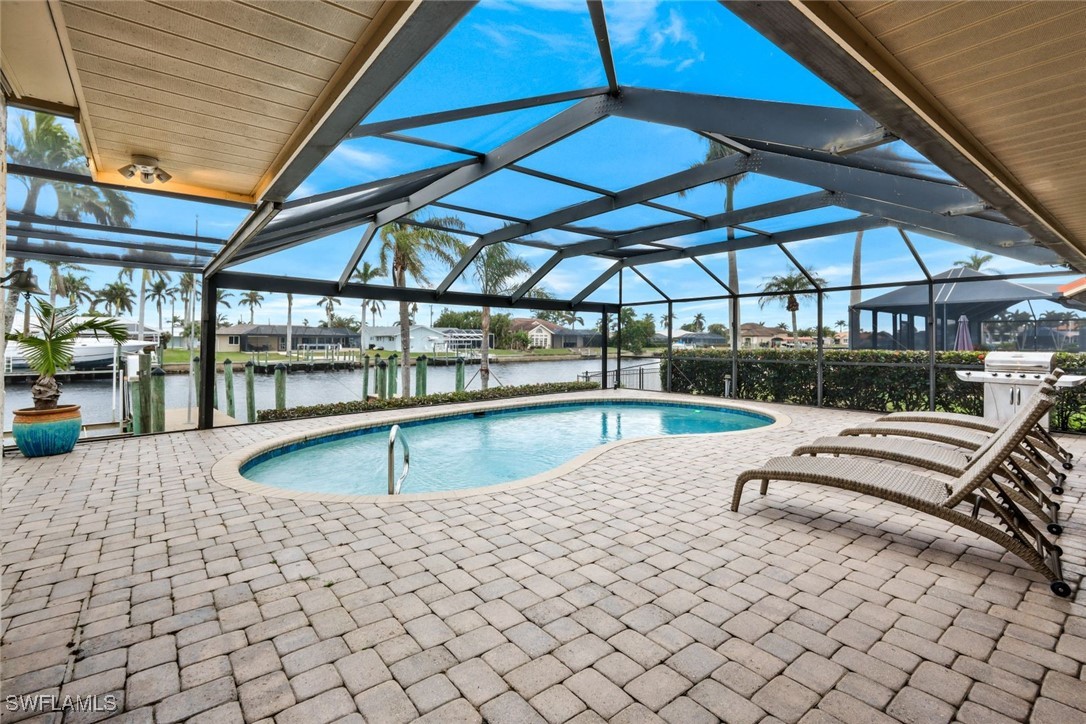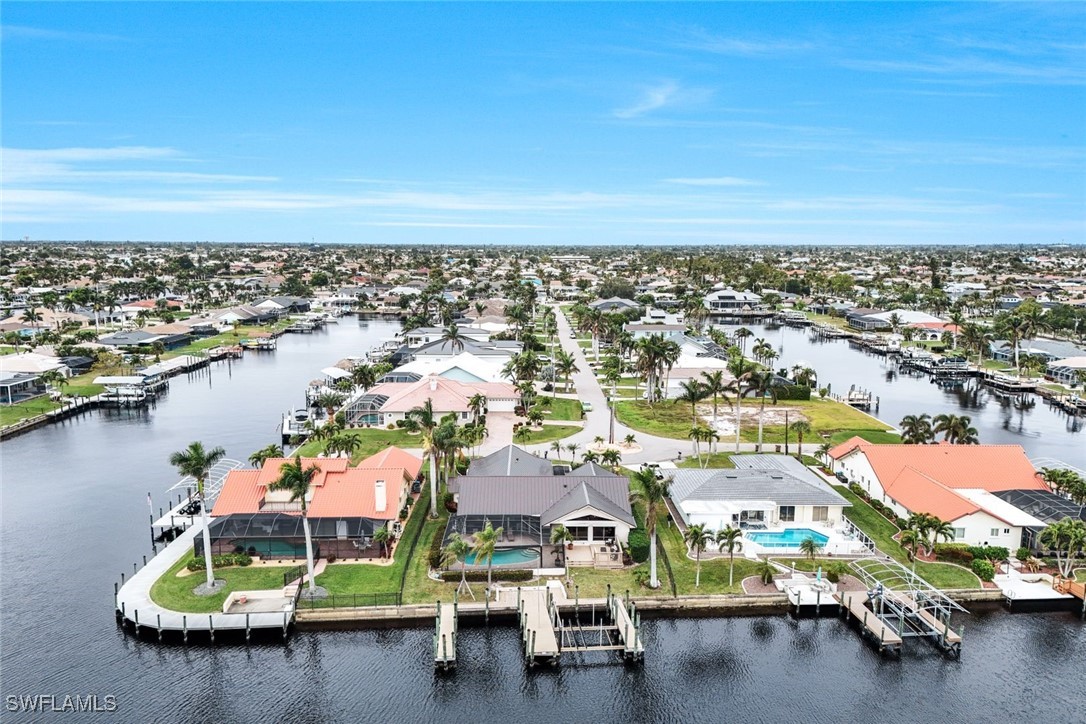1951 Se 35Th St, Cape Coral, FL 33904
For Sale $1,099,999

















































Property Details
Price: $1,099,999
Sq Ft: 2,735
($402 per sqft)
Bedrooms: 3
Bathrooms: 3
Unit On Floor: 1
City:Cape Coral
County:Lee
Type:Single Family
Development:Cape Coral
Subdivision:Cape Coral
Acres:0.28
Virtual Tour/Floorplan:View
Year Built:1986
Listing Number:225003015
Status Code:A-Active
Taxes:$12,854.37
Tax Year: 2023
Garage: 2.00
/ Y
Furnishings: Furnished
Pets Allowed: Yes
Calculate Your Payment
Scheduled Open Houses
2025-02-02 11:00 am - 4:00 pm
Equipment:
Cooktop
Dryer
Dishwasher
Electric Cooktop
Freezer
Disposal
Ice Maker
Microwave
Range
Refrigerator
Refrigerator With Ice Maker
Washer
Interior Features:
Breakfast Area
Cathedral Ceilings
Entrance Foyer
Family Dining Room
French Doors Atrium Doors
Living Dining Room
Pantry
Shower Only
Separate Shower
Vaulted Ceilings
Walk In Closets
Split Bedrooms
Exterior Features:
Deck
Fence
Sprinkler Irrigation
Shutters Electric
Shutters Manual
View:
Y
Waterfront Description:
Canal Access
Amenities:
Other
Financial Information:
Taxes: $12,854.37
Tax Year: 2023
Room Dimensions:
Laundry: Washer Hookup,Dryer Hooku
Save Property
View Virtual Tour
Talk about a Boaters Dream with no flooding During Hurricane Ian. This amazing home is located on a 180’ Wide Canal with Intersecting Canal Views Just 2-minutes out to the River! A boater’s paradise, located in the highly sought after neighborhood, Palaco Grande, features deep wide canals and this home is no exception. Positioned in the center of a quiet Cul-De-Sac street with 87’ of canal frontage and 2 large boat slips plus a 12,000 lbs. lift. Thoroughly renovated to an open, bright and modern living area, this impressive home has many updates including remodeled kitchen, bathrooms, flooring, and fixtures all done in hi-end finishes. Lanai sliders pocket inside the walls to open up the flowing floor plan to the expansive pool area. Just a few impressive features to this home are its BRAND NEW METAL ROOF, Atrium entry with natural rock waterfall, open and flowing floor plan, volume ceilings with lots of windows throughout taking full advantage of the natural sunlight and dramatic water views, over-sized garage with an abundance of attic storage, dual zoned A/C system, Plantation Shutters, and much more… This truly feels like a new home...YOUR NEW HOME!!!
Building Description: Ranch, One Story
MLS Area: Cc12 - Cape Coral Unit 7-15
Total Square Footage: 3,241
Total Floors: 1
Water: Assessment Paid
Lot Desc.: Oversized Lot, Sprinklers Automatic
Construction: Block, Concrete, Stucco
Date Listed: 2025-01-08 18:46:30
Pool: Y
Pool Description: Electric Heat, Heated, In Ground
Private Spa: N
Furnished: Furnished
Windows: Other
Parking: Attached, Garage, Garage Door Opener
Garage Description: Y
Garage Spaces: 2
Attached Garage: Y
Flooring: Carpet, Tile
Roof: Metal
Heating: Central, Electric
Cooling: Central Air, Ceiling Fans, Electric
Fireplace: N
Security: Smoke Detectors
Laundry: Washer Hookup, Dryer Hooku
Irrigation: Included In Assessment
55+ Community: N
Pets: Yes
Sewer: Assessment Paid
Amenities: Other
Listing Courtesy Of: Miloff Aubuchon Realty Group
jparker@miloffaubuchonrealty.com
Talk about a Boaters Dream with no flooding During Hurricane Ian. This amazing home is located on a 180’ Wide Canal with Intersecting Canal Views Just 2-minutes out to the River! A boater’s paradise, located in the highly sought after neighborhood, Palaco Grande, features deep wide canals and this home is no exception. Positioned in the center of a quiet Cul-De-Sac street with 87’ of canal frontage and 2 large boat slips plus a 12,000 lbs. lift. Thoroughly renovated to an open, bright and modern living area, this impressive home has many updates including remodeled kitchen, bathrooms, flooring, and fixtures all done in hi-end finishes. Lanai sliders pocket inside the walls to open up the flowing floor plan to the expansive pool area. Just a few impressive features to this home are its BRAND NEW METAL ROOF, Atrium entry with natural rock waterfall, open and flowing floor plan, volume ceilings with lots of windows throughout taking full advantage of the natural sunlight and dramatic water views, over-sized garage with an abundance of attic storage, dual zoned A/C system, Plantation Shutters, and much more… This truly feels like a new home...YOUR NEW HOME!!!
Share Property
Additional Information:
Building Description: Ranch, One Story
MLS Area: Cc12 - Cape Coral Unit 7-15
Total Square Footage: 3,241
Total Floors: 1
Water: Assessment Paid
Lot Desc.: Oversized Lot, Sprinklers Automatic
Construction: Block, Concrete, Stucco
Date Listed: 2025-01-08 18:46:30
Pool: Y
Pool Description: Electric Heat, Heated, In Ground
Private Spa: N
Furnished: Furnished
Windows: Other
Parking: Attached, Garage, Garage Door Opener
Garage Description: Y
Garage Spaces: 2
Attached Garage: Y
Flooring: Carpet, Tile
Roof: Metal
Heating: Central, Electric
Cooling: Central Air, Ceiling Fans, Electric
Fireplace: N
Security: Smoke Detectors
Laundry: Washer Hookup, Dryer Hooku
Irrigation: Included In Assessment
55+ Community: N
Pets: Yes
Sewer: Assessment Paid
Amenities: Other
Map of 1951 Se 35Th St, Cape Coral, FL 33904
Listing Courtesy Of: Miloff Aubuchon Realty Group
jparker@miloffaubuchonrealty.com